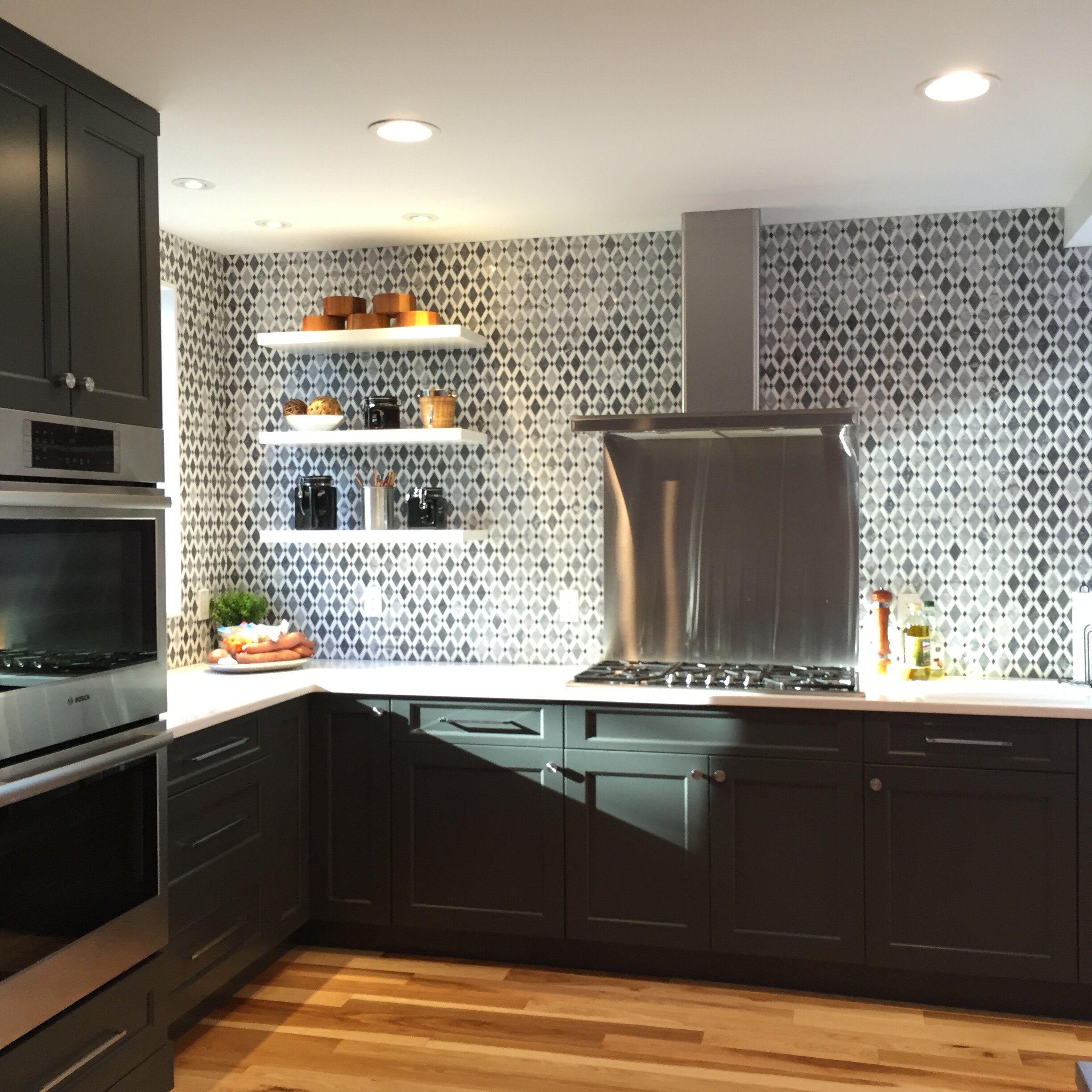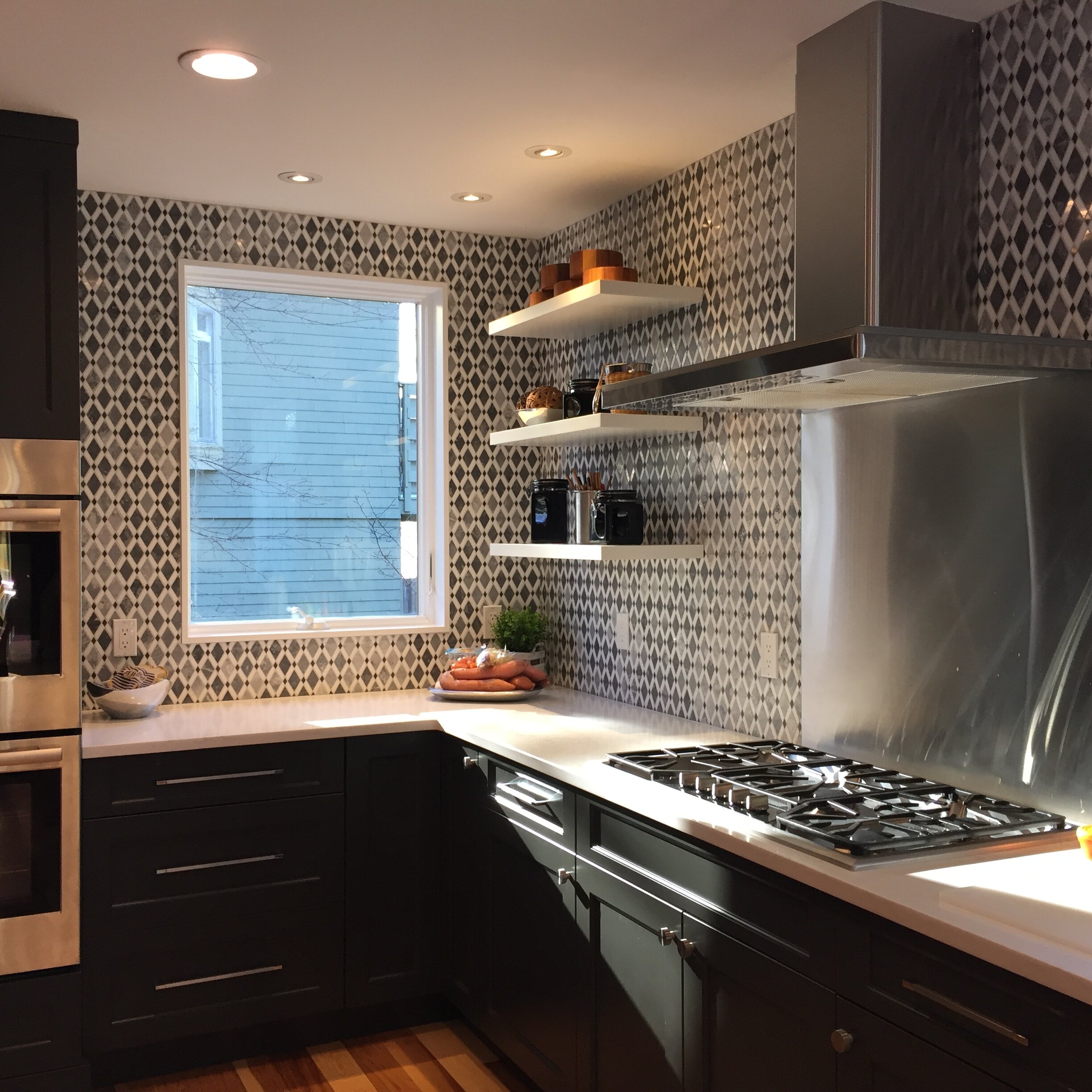


Arlington residence
Arlington, MA
This project provided a new, significantly larger kitchen to a modern suburban home for a family of four. A new layout improved the circulation of the first floor and allowed for open, flexible space and storage that can be reconfigured for large gatherings and changing needs. The client's interest in pattern is reflected in the marble tile backslash, providing texture and a hint of color to the space.
Date: Completed: 2015
Project Size: 1,000 sf
Project Budget: Withheld
Architect: Tala Klinck
Collaborators: Green Edge Builders/ Patrick Rettig
Photography :©Tala Klinck