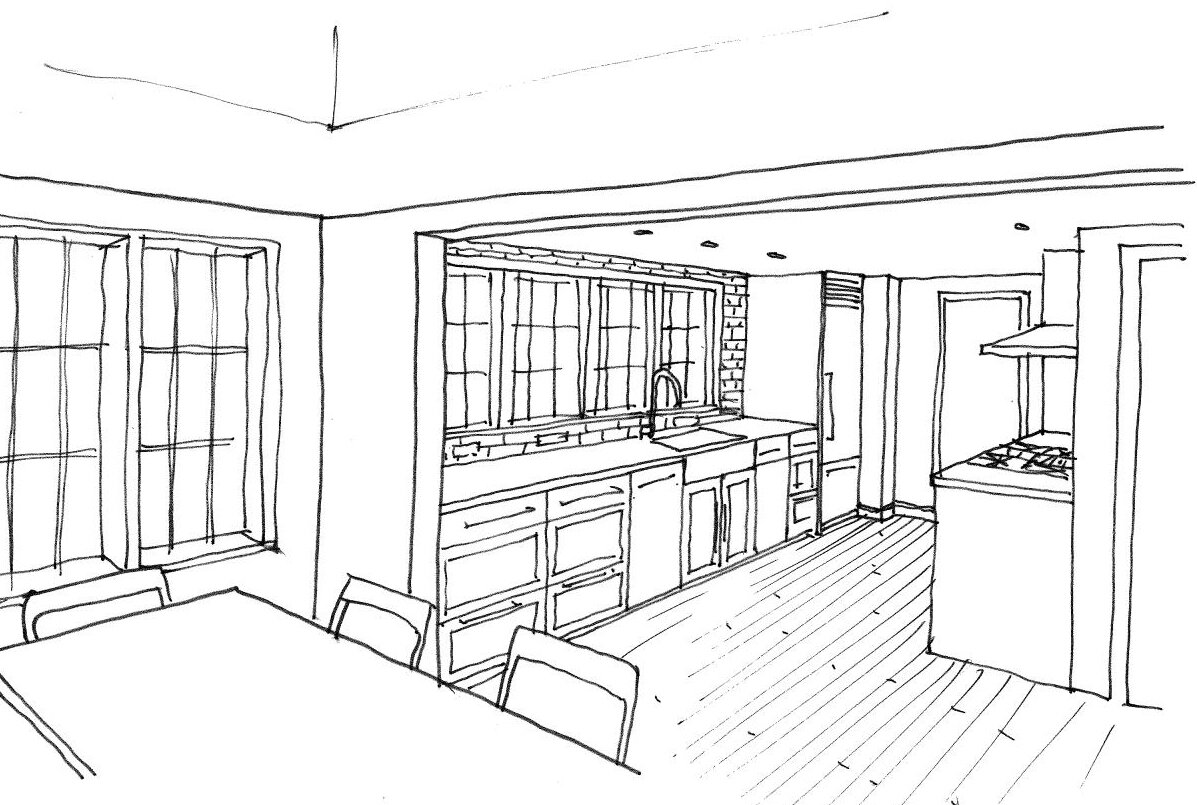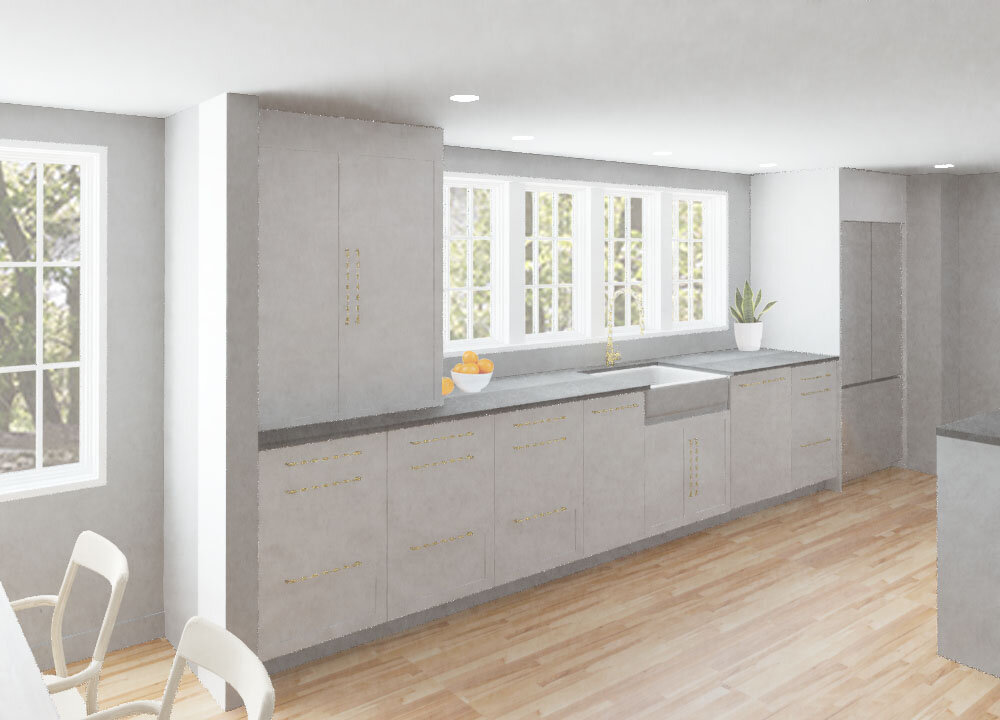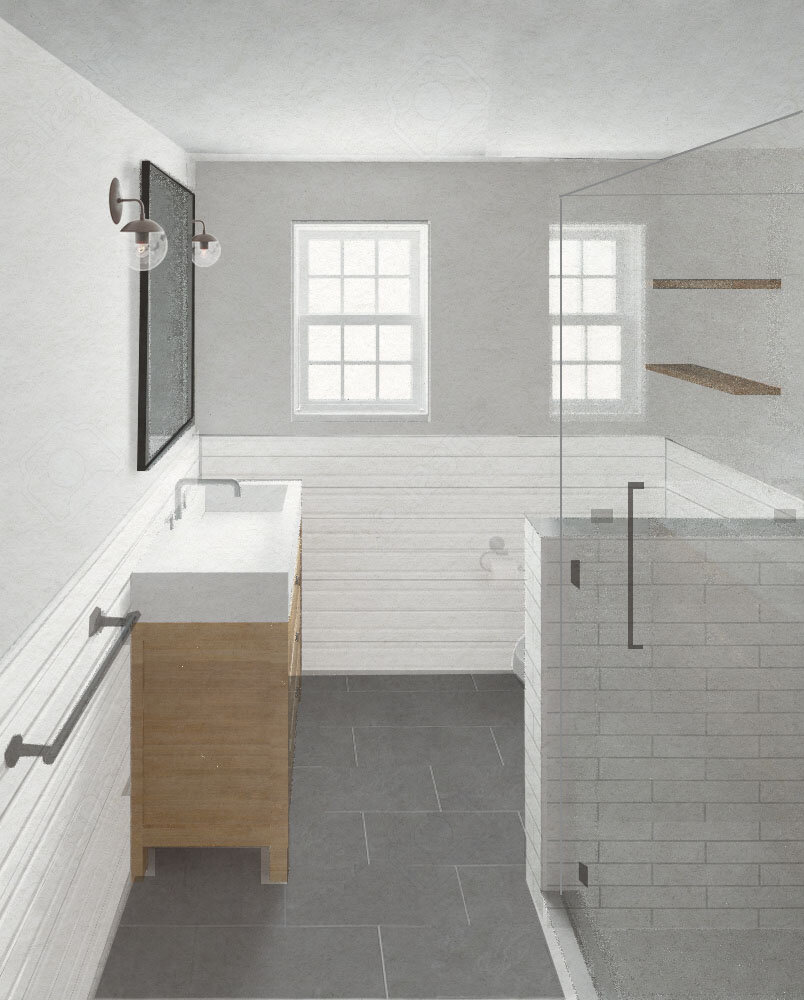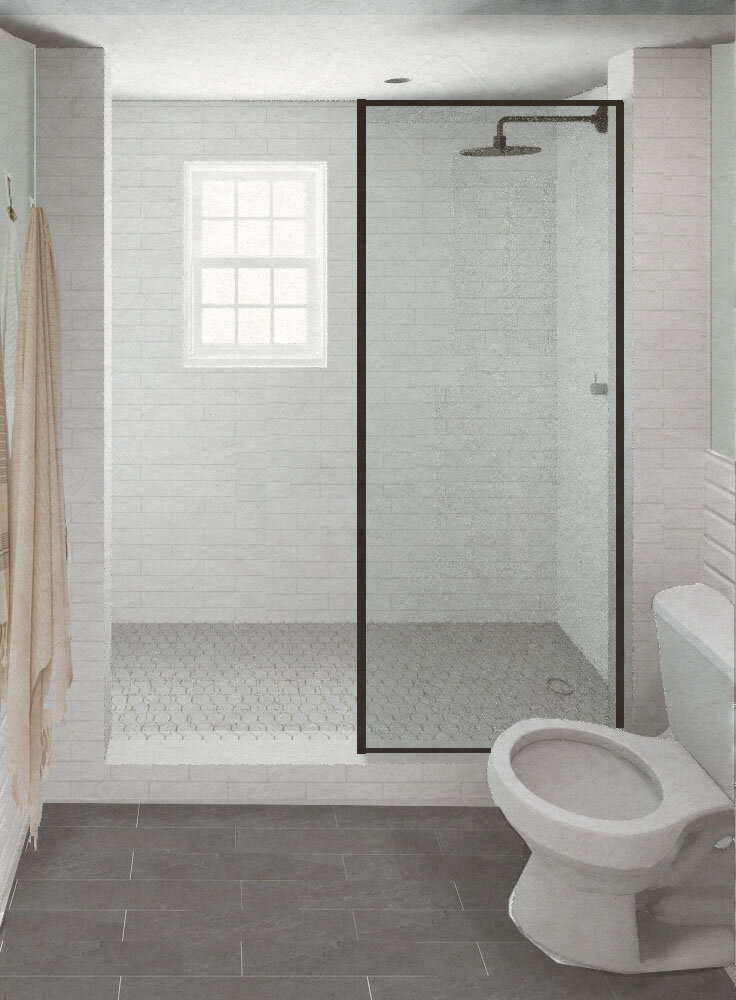



wayland residence
Wayland, MA
This project provided a refresh and re-visioning of a compact suburban house. A primary goal was to connect the second floor living space to the expansive backyard and woods a level below the main floor. This was achieved by adding a deck that expanded the living area and provided an exterior stair between the first floor to the yard. The project also provided some extra living space to allow teenagers to spread out with friends through a new "den" that could either open to the existing living room or be closed off with sliding barn-style doors. As an equestrian and former Vermonter, the client was interested in creating a minimal, modern, farmhouse aesthetic throughout the home
Date: Completed: In Design
Project Size: 1,250 sf
Project Budget: Withheld
Architect: Tala Klinck
Photography & Renderings ©Tala Klinck